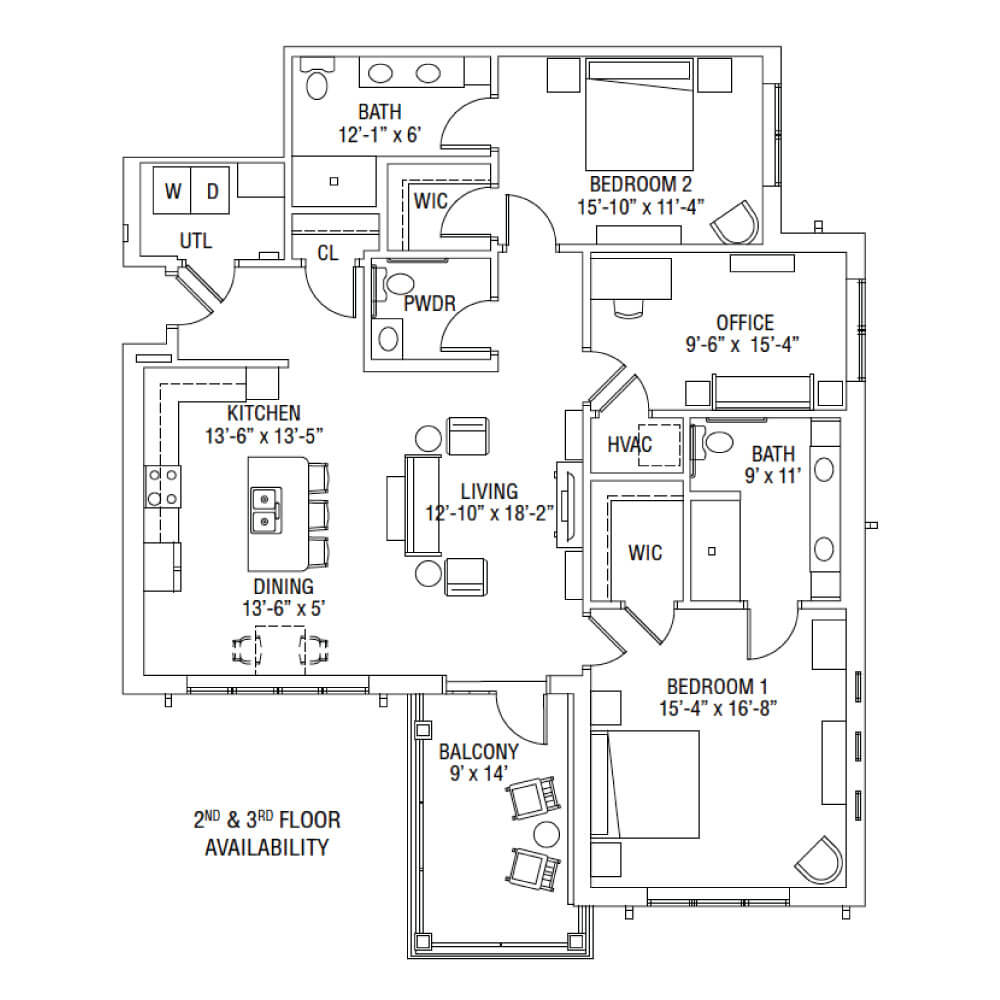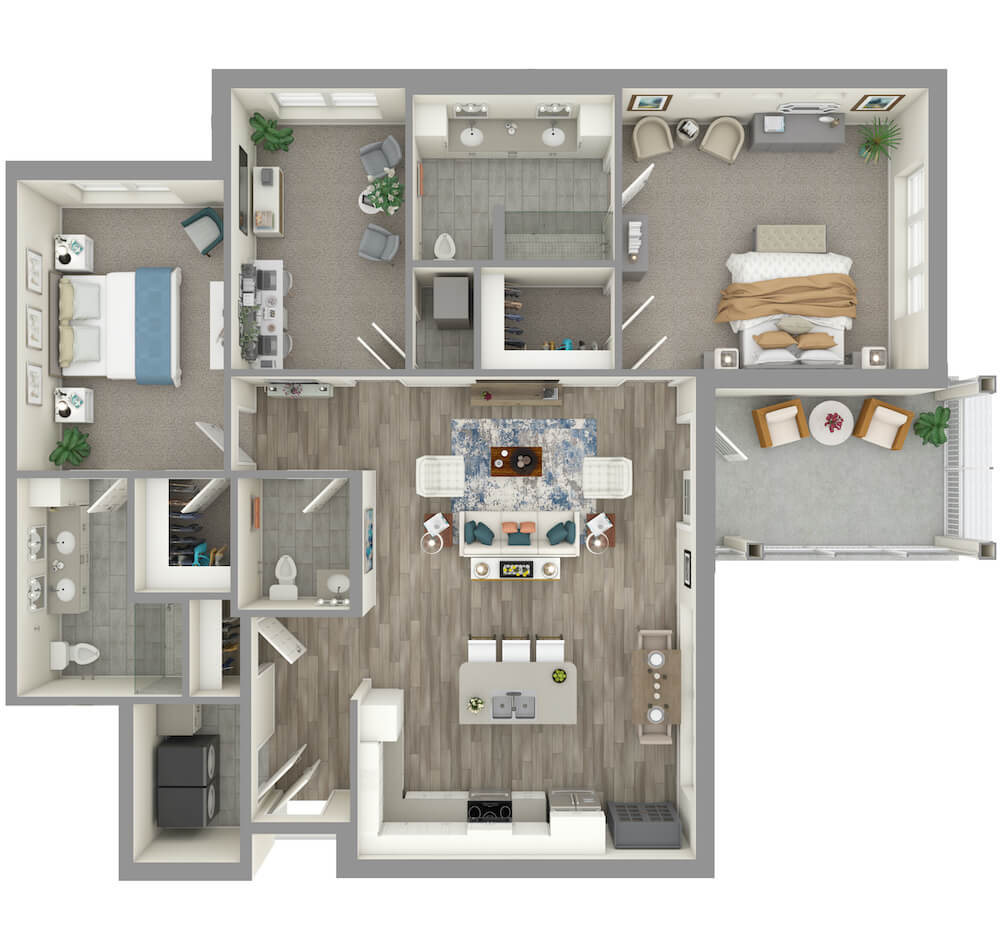The
Langmore
2 Bedroom | 2.5 Bathroom | Office
1,624 Sq. Ft.
Features
- Variety of open floor plans
- Eat-in kitchen
- All-electric appliances, including dishwasher/disposal, range and microwave, and counter-depth refrigerator
- Flooring of your choice
- Quartz countertops
- Crown molding
- Choice of color palettes
- Two-inch faux wood blinds
- 9-ft. ceilings in living areas
- Transom windows for enhanced natural light
- Ceiling fans throughout, including balconies
- Utility room with washer and dryer
- Custom walk-in closets in master bedroom
- Specially engineered walls and ceilings for increased sound isolation
- Special safety features in each bathroom
- Walk-in tile showers
- Lever-style door hardware
- Emergency call system
- Smoke detectors
- Fully sprinklered fire protection system
- Individual storage area for each apartment
- Screened-in patios or balconies
- Conveniently located trash rooms on every floor
- Under-building parking space for each apartment with automatic garage door opener
- Pet-friendly community
Rooms and dimensions
- Balcony — 9’ x 14’
- Kitchen — 13’ 6” x 13’ 5”
- Living Room — 12’ 10” x 18’ 2”
- Dining Room — 13’ 6” x 5’
- Bedroom No. 1 — 15’ 4” x 16’ 8”
- Bathroom No. 1 — 9’ x 11’
- Bedroom No. 2 — 15’ 10” x 11’ 4”
- Bathroom No. 2 — 12’ 1” x 6’
- Office — 9’ 6” x 15’ 4”
Your Premier Life Plan Choice
Starts Here
Interested in scheduling a tour to see our Life Plan Community for yourself, or learning more about our lifestyle and levels of care?
Please fill out the form and a member of our team will contact you shortly.


